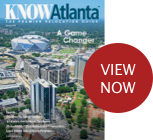41 Walnut Trail; Cartersville, GA 30121
$350,000
1,598 Sq Ft
3 Bedrooms
2 Bathrooms
Driveway
7499369
Key Facts
- Style:
- Year Built: 2025
- Status: Active
Schools
- Elementary School: Emerson
- Middle School: Red Top
- High School: Woodland - Bartow
Bedrooms
- Beds Total: 3
Bathrooms
- Baths Full: 2
- Baths Half: 0
- Main Full Baths: 2
- Master Bath Features: Double Vanity, Shower Only
Kitchen & Dinning
- Dining Room Desc:
- Kitchen Features: Breakfast Bar, Cabinets Stain, Eat-in Kitchen, Kitchen Island, Stone Counters, View to Family Room
Exterior & Lot Features
- Private Entrance
- Rain Gutters
- Complex/Building Access:
Other Rooms
- Basement: Crawl Space, Exterior Entry, Partial, Unfinished
- Attic
- Bonus Room
- Great Room
- Loft
Interior Features
- Cathedral Ceiling(s)
- Double Vanity
- High Speed Internet
- Walk-In Closet(s)
Building & Construction
- Style: , Creole, Ranch
- Energy Features: None
- Roof: Shingle
- Construction Desc: Cement Siding, Wood Siding
Accessibility Features
- None
Garage & Parking
- Driveway
- Parking Pad
Heating & Cooling
- Cooling Desc: Central Air, Heat Pump
- Fireplaces: #0
- Heat Type: Central, Heat Pump
- Fireplace Features:
Appliances
- Dishwasher
- Electric Range
- Electric Water Heater
- Microwave
- Range Hood
- Refrigerator
- Self Cleaning Oven
Amenities & Community Features
- Beach Access
- Boating
- Lake
- Marina
- Near Trails/Greenway
- Park
- Powered Boats Allowed
- RV/Boat Storage
- Street Lights
- Laundry Features/Location: Mud Room
School Information
- Elementary School: Emerson
- Middle School: Red Top
- High School: Woodland - Bartow
Homeowners Association
- Assoc Fee Desc:
Other Property Info
- City: Cartersville
- Subdivision: Allatoona Crossing
- State: GA
- Directions: I-75 N exit 283 to Allatoona Rd SE, right on Oak Hollow Rd, left on Spruce Ln SE, right on Walnut Trail
- County: Bartow - GA
- District:
- Area:
- Property Subtype: Single Family Residence
Learn more about this property...
Private & Public Schools Nearby
-
3 / 5Average
Emerson Elementary School
54 SEVENTH STREET, SE; Emerson, GA 30137Public PK-5th | 417 students
Metro Atlanta School Rank: 610th
Similar Properties Nearby
-

4856 Allatoona Gateway
Click to view full property details and 43 Photosclick to
view...1,250 sq ft75326332 Bedrooms3 Bathrooms$342,400
Listing Provided Courtesy Of: Duffy Realty of Atlanta
Listings on this website come from the FMLS IDX Compilation and may be held by brokerage firms other than the owner of this website. The listing brokerage is identified in any listing details. Information is deemed reliable but is not guaranteed. © 2025 FMLS.
For issues regarding this website (and/or listing search engine, as applicable) please contact KNOWAtlanta - 770-650-1102
Listing information last updated on May 19, 2025







