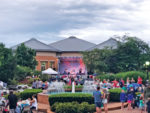3132 Rosebud Road; Loganville, GA 30052
$549,950
2,740 Sq Ft
4 Bedrooms
2 Bathrooms
1 Half Baths
Attached
7572669
Key Facts
- Style:
- Year Built: 2025
- Status: Active
Schools
- Elementary School: Magill
- Middle School: Grace Snell
- High School: South Gwinnett
Bedrooms
- Beds Total: 4
Bathrooms
- Baths Full: 2
- Baths Half: 1
- Main Full Baths: 1
- Master Bath Features: Double Vanity, Shower Only
Kitchen & Dinning
- Dining Room Desc:
- Kitchen Features: Cabinets Other, Kitchen Island, Pantry, Stone Counters, View to Family Room
Exterior & Lot Features
- None
- Complex/Building Access:
Other Rooms
- Basement: None
- Great Room
Interior Features
- Beamed Ceilings
- Entrance Foyer
- High Ceilings 9 ft Main
- Walk-In Closet(s)
Building & Construction
- Style: , Traditional
- Energy Features: None
- Roof: Shingle
- Construction Desc: Brick Front, Fiber Cement
Accessibility Features
- None
Garage & Parking
- Attached
- Driveway
- Garage
- Garage Door Opener
- Garage Faces Side
- Kitchen Level
- Electric Vehicle Charging Station(s)
Heating & Cooling
- Cooling Desc: Ceiling Fan(s), Central Air
- Fireplaces: #1
- Heat Type: Central, Electric
- Fireplace Features:
Appliances
- Dishwasher
- Double Oven
- Electric Range
- Electric Water Heater
- Microwave
Amenities & Community Features
- None
- Laundry Features/Location: Electric Dryer Hookup, In Hall, Main Level
School Information
- Elementary School: Magill
- Middle School: Grace Snell
- High School: South Gwinnett
Homeowners Association
- Assoc Fee Desc:
Other Property Info
- City: Loganville
- Subdivision: NONE
- State: GA
- Directions: Traveling east on Highway 78 towards Loganville, take a right turn onto Rosebud Road. The home you're looking for is about a quarter-mile down on the left side of the road.
- County: Gwinnett - GA
- District: 5th
- Area:
- Property Subtype: Single Family Residence
Land Info
- Landlot: 100
Learn more about this property...
Private & Public Schools Nearby
-
2 / 5Below
AvgMagill Elementary School
3900 BRUSHY FORK ROAD; Loganville, GA 30052Public PK-5th | 1,125 students
Metro Atlanta School Rank: 719th
-
3 / 5Average
Grace Snell Middle School
3800 Brushy Fork Rd; Loganville, GA 30052Public 6th-8th | 1,230 students
Metro Atlanta School Rank: 212th
-
3 / 5Average
South Gwinnett High School
2288 EAST MAIN STREET; Snellville, GA 30078Public 9th-12th | 2,624 students
Metro Atlanta School Rank: 203rd
Similar Properties Nearby
-

1602 Dover Creek Lane
Click to view full property details and 47 Photosclick to
view...3,232 sq ft75592295 Bedrooms4 Bathrooms$530,000 -

3291 Pepperpike Court
Click to view full property details and 28 Photosclick to
view...2,268 sq ft75626694 Bedrooms3 Bathrooms$537,000 -

2324 Blackberry Court
Click to view full property details and 50 Photosclick to
view...2,773 sq ft76009654 Bedrooms4 Bathrooms$539,000
Listing Provided Courtesy Of: Peggy Slappey Properties Inc.
Listings on this website come from the FMLS IDX Compilation and may be held by brokerage firms other than the owner of this website. The listing brokerage is identified in any listing details. Information is deemed reliable but is not guaranteed. © 2025 FMLS.
For issues regarding this website (and/or listing search engine, as applicable) please contact KNOWAtlanta - 770-650-1102
Listing information last updated on August 6, 2025








